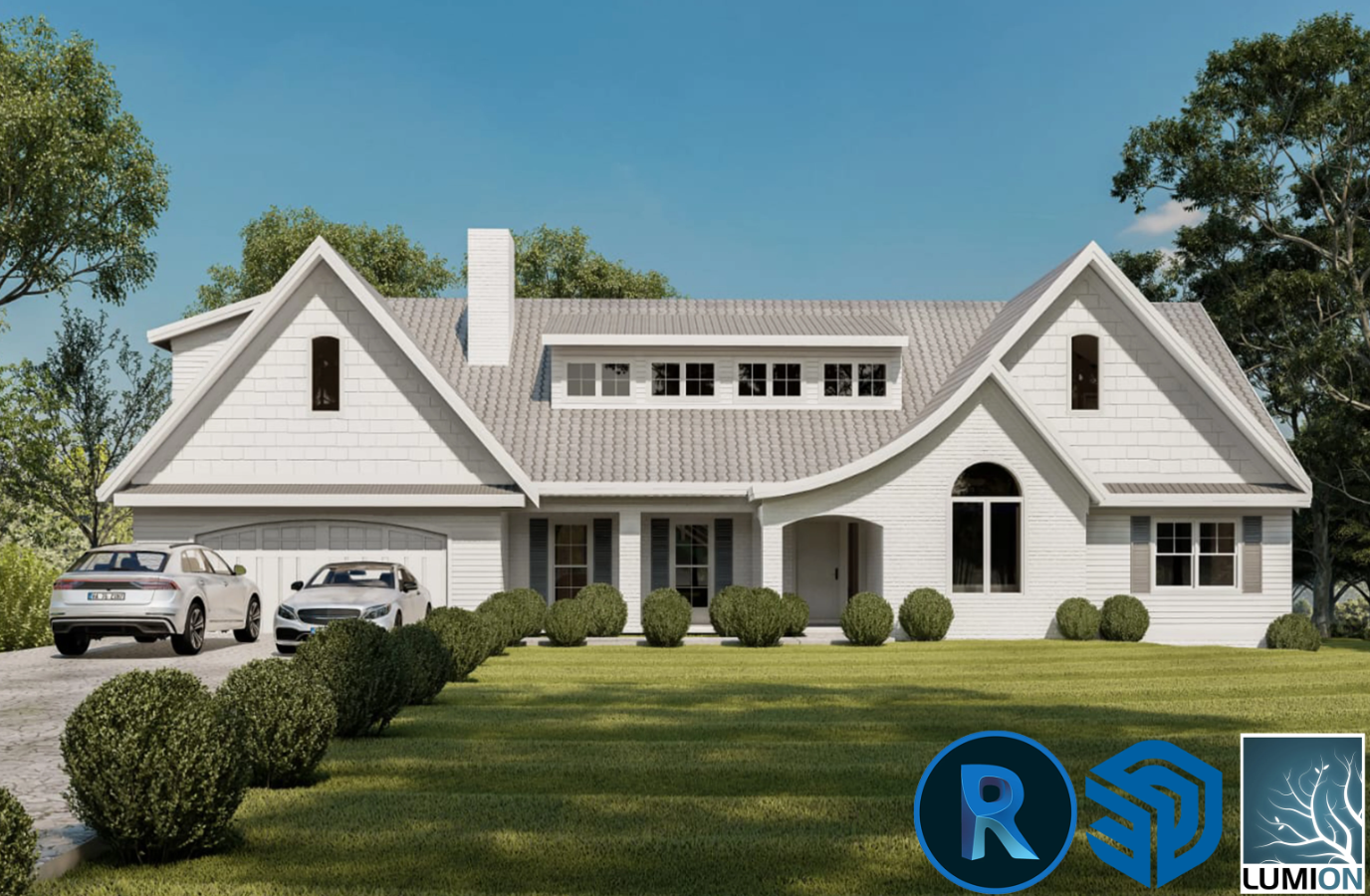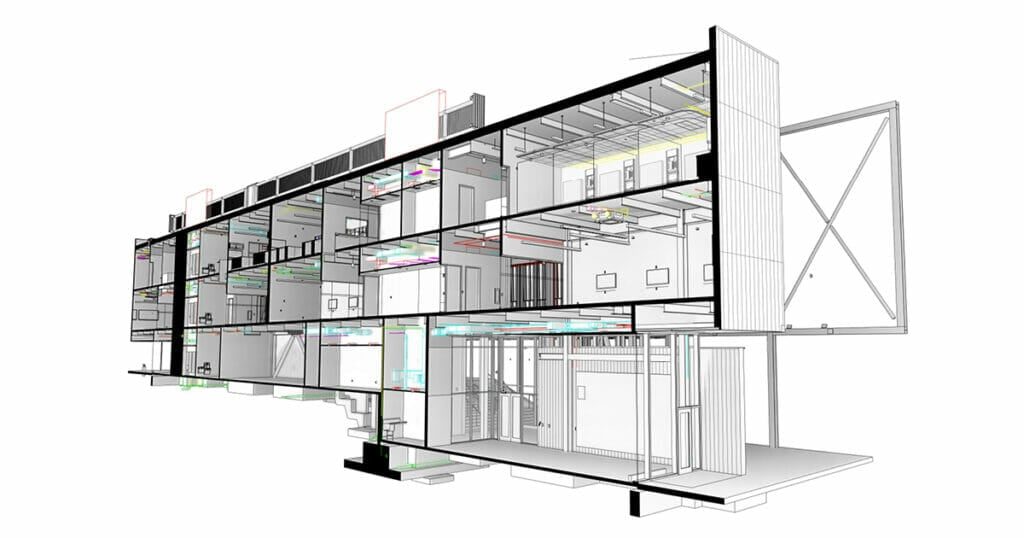I will Model Your Building in Revit and Generate Drawings
-
Delivery Time7 Days
-
English levelProfessional
-
Location
Service Description
Dear client,
I am an Architectural Engineer and MEP-Revit-modeler with more than 6 years of experience in building environment, MEP-sector and BIM Models.
I have worked with multiple companies on small to mega projects and working currently from Nigeria. I am obligated as a professional to deliver you the high-quality drawings you expect.
My offer is the following:
I am offering to develop a design package (max area 250 m²) with Revit & deliver:
Floor Plans;
Elevations;
Sections;
Details;
Ceiling Plans
Detailed Revit BIM model (LOD 100~300).
What is my workflow?
Receive the design requirements and/or concept design sketches including standards if needed; (provided by the buyer);
Creating the BIM model at the required Level of Detail;
Developing the drawings; floor plans, elevations, sections, etc.;
Preparing final PDF sheets ready for printing;
Submitting drawings.









